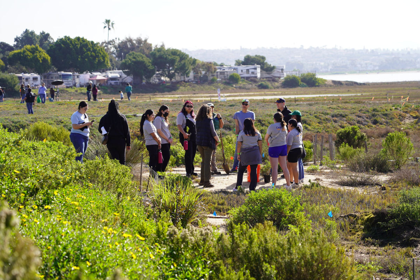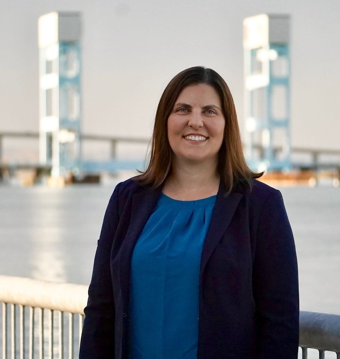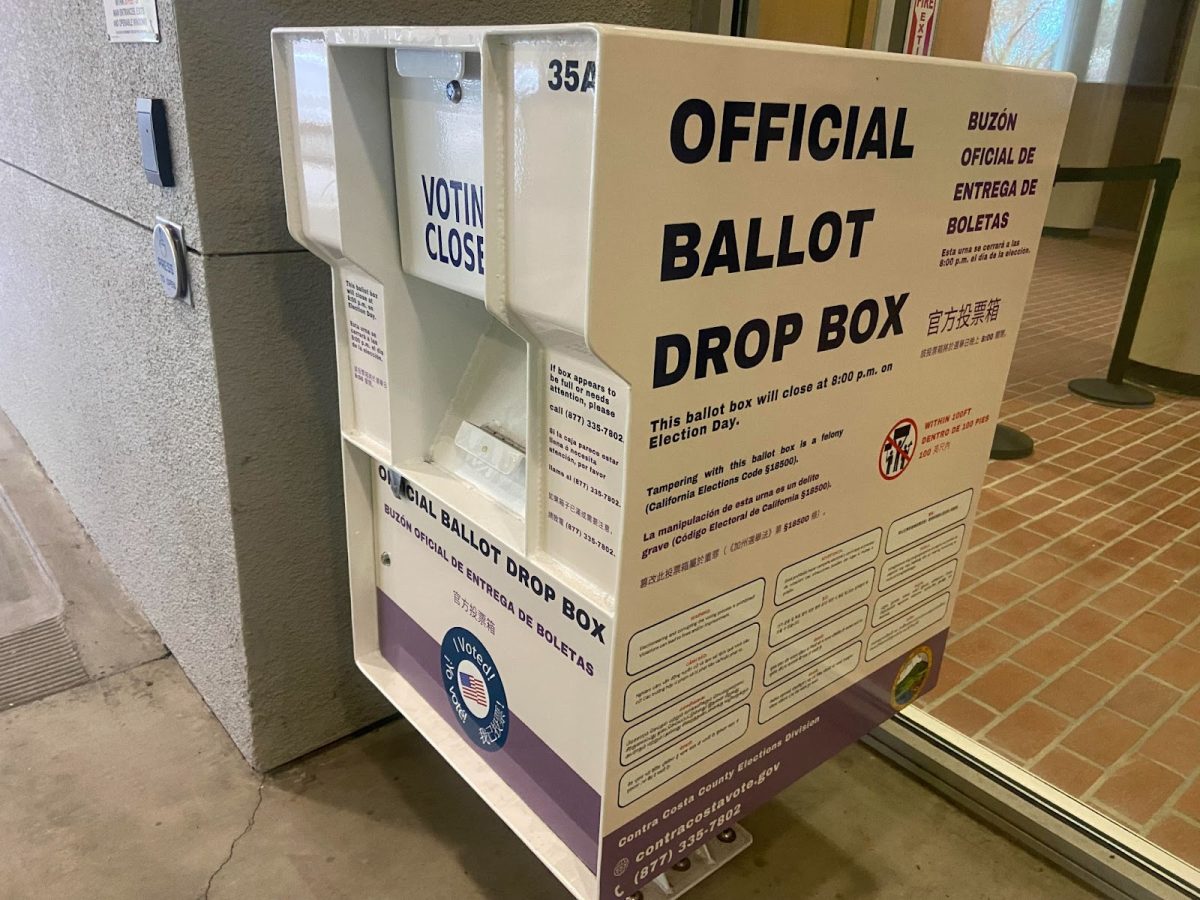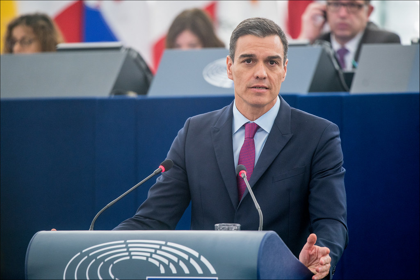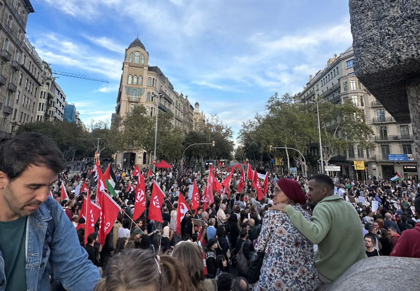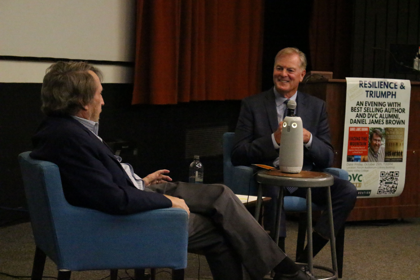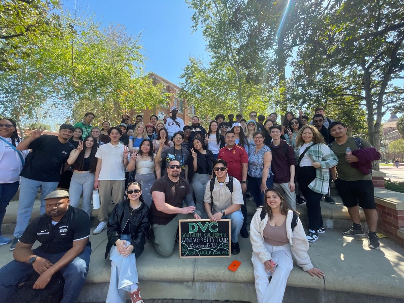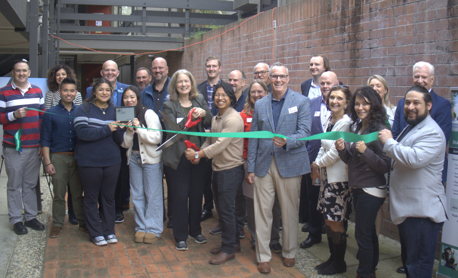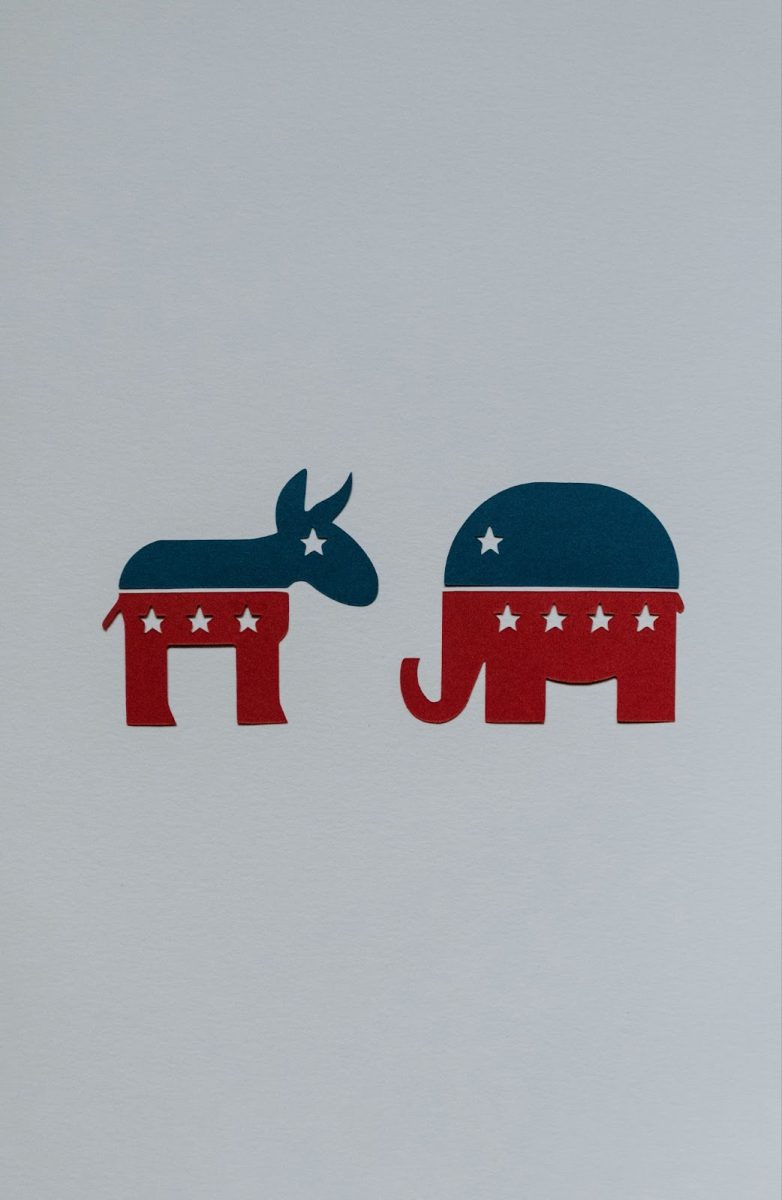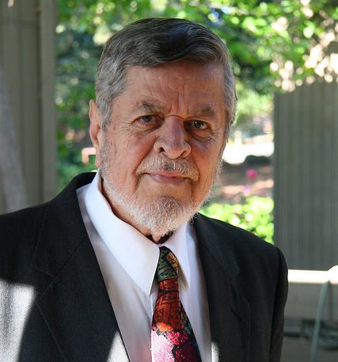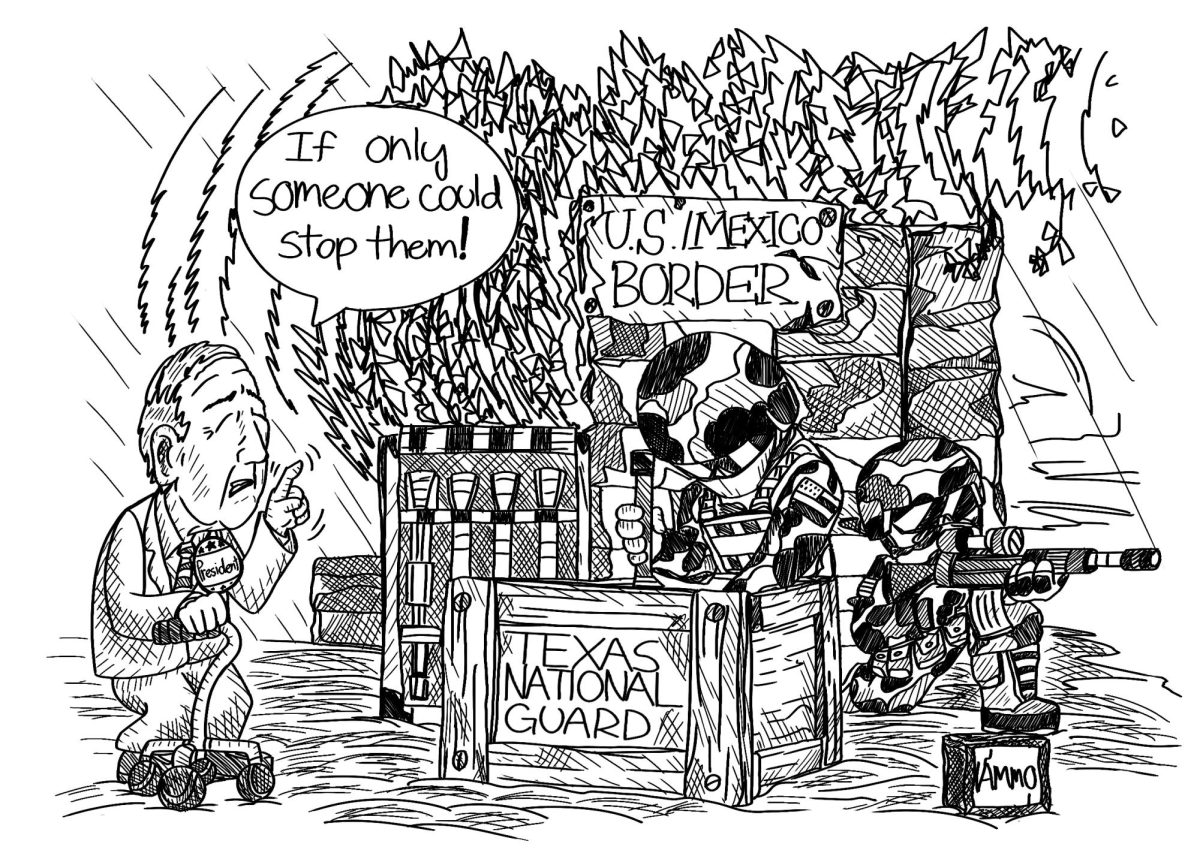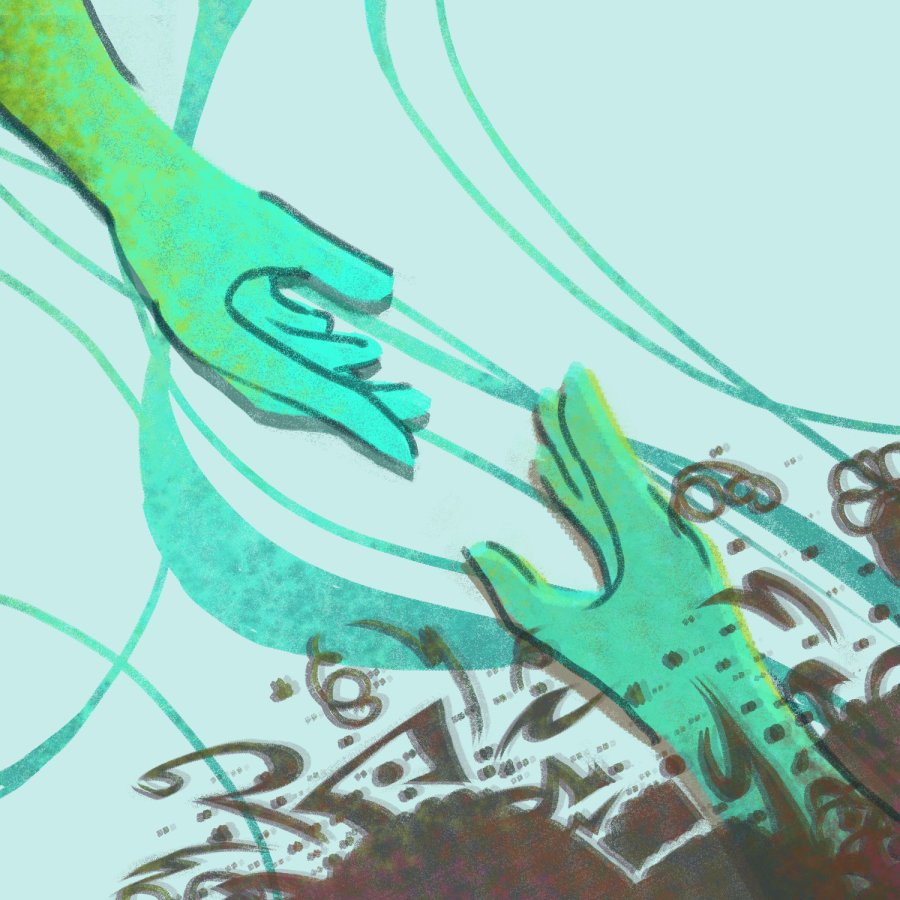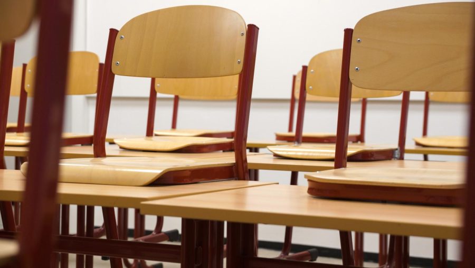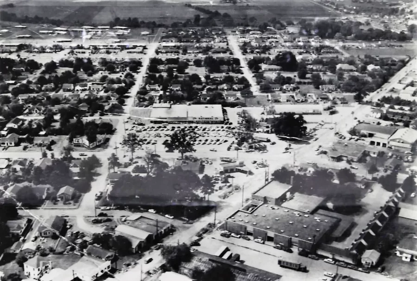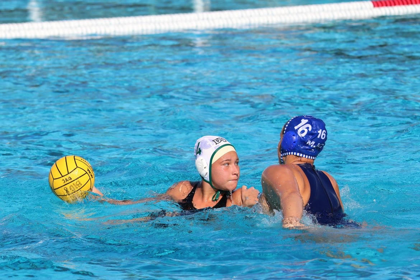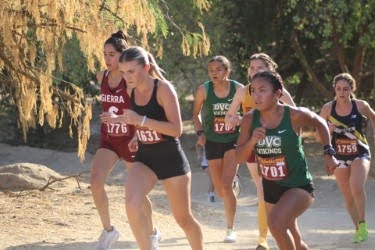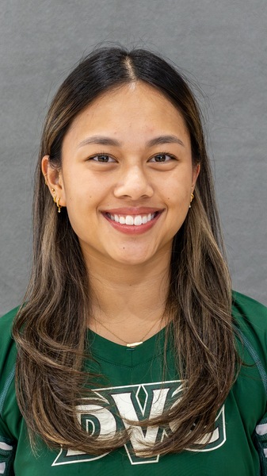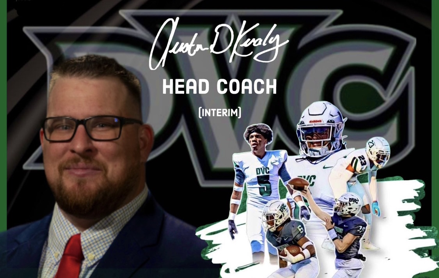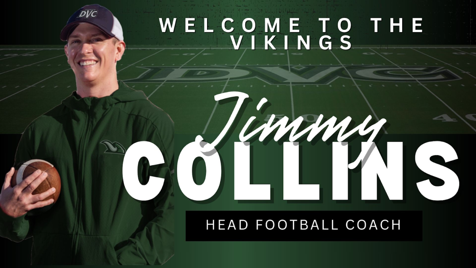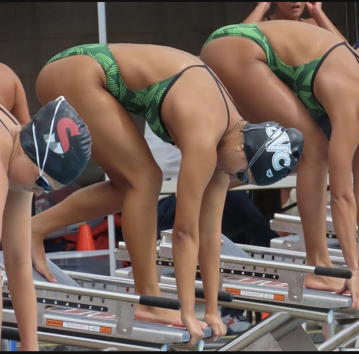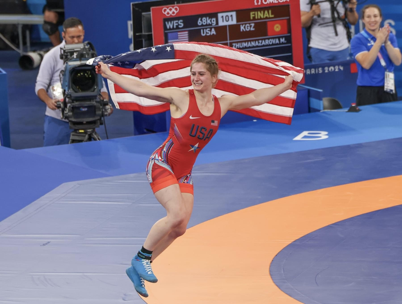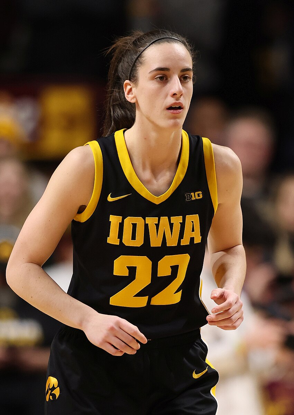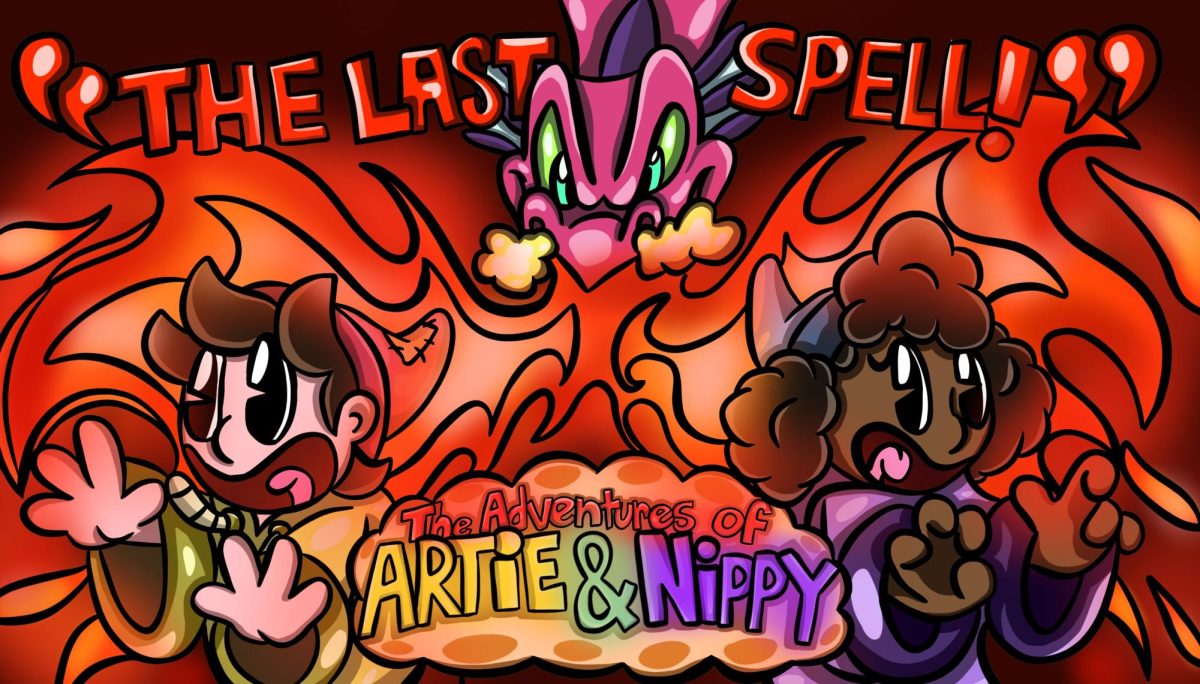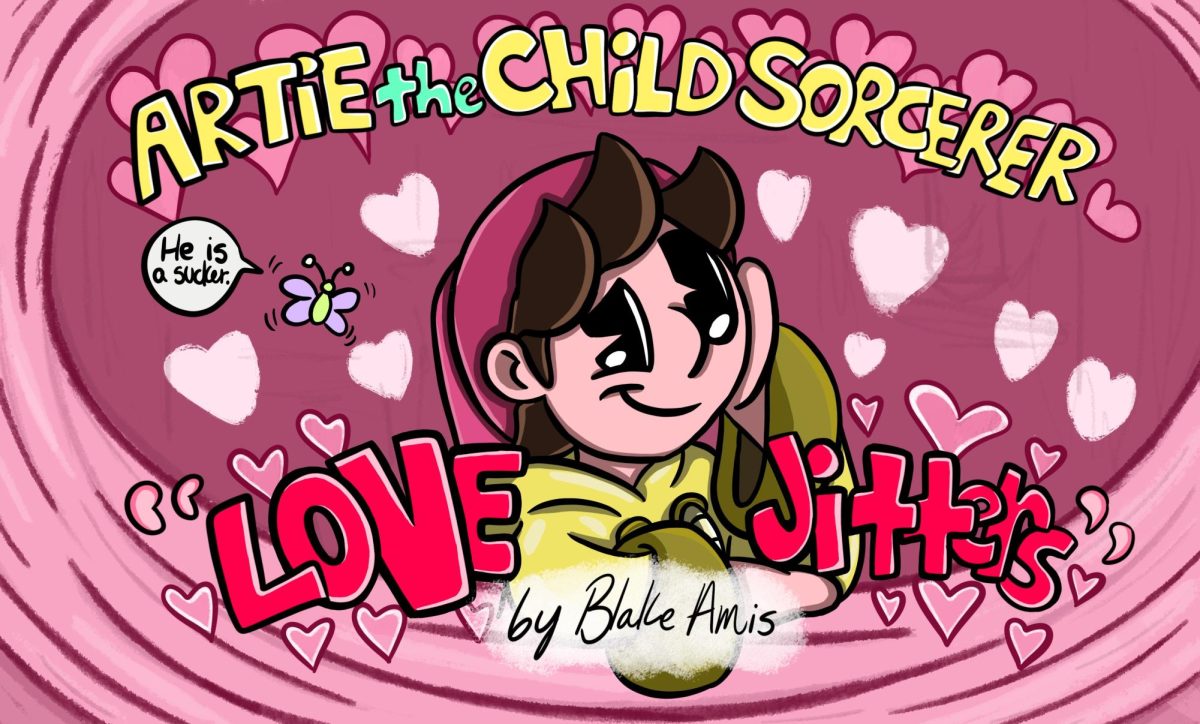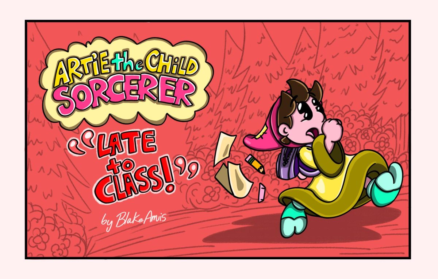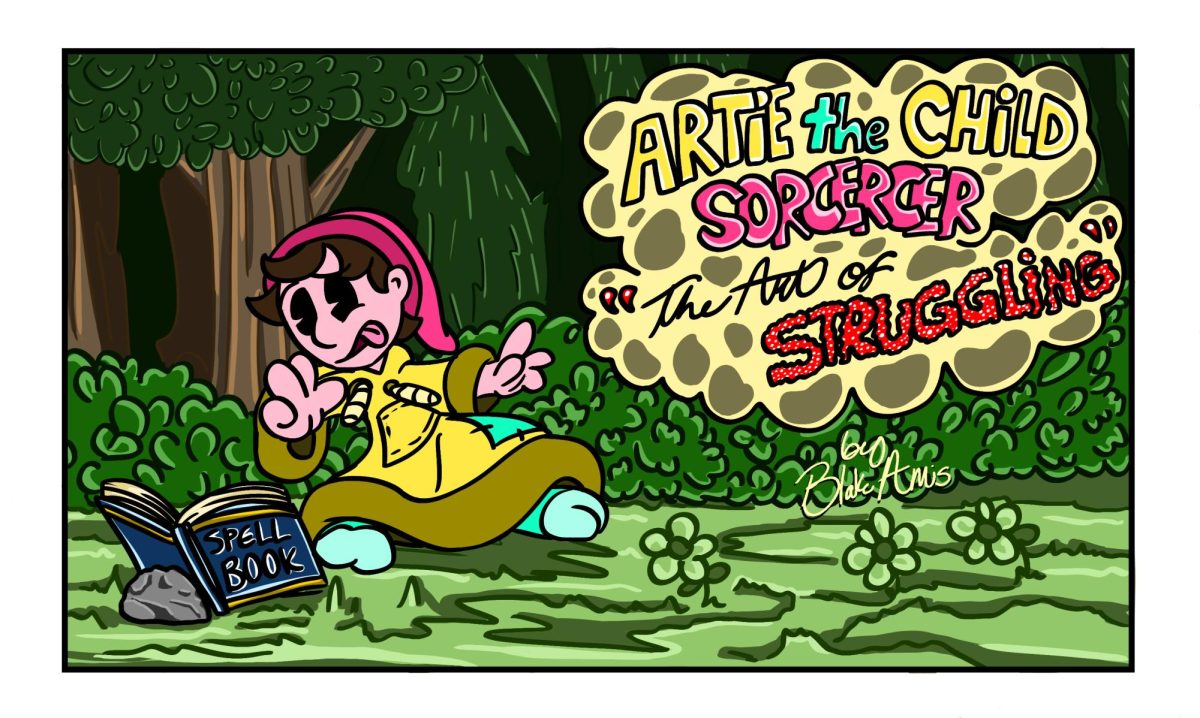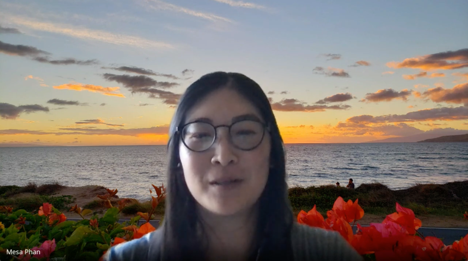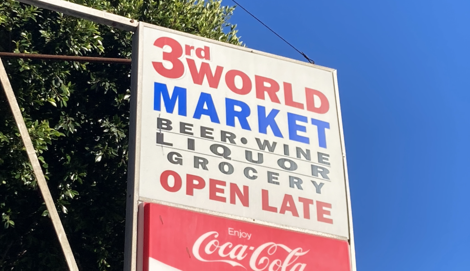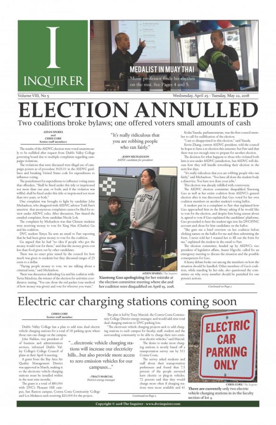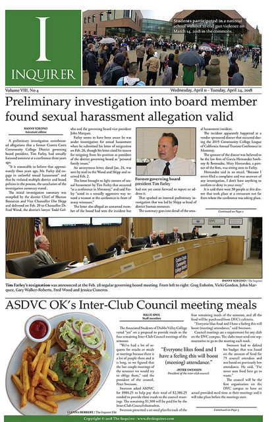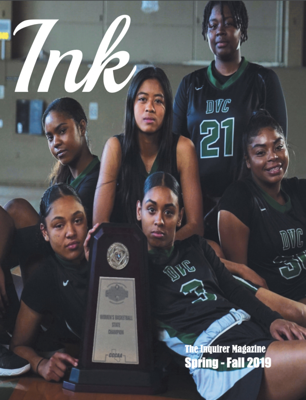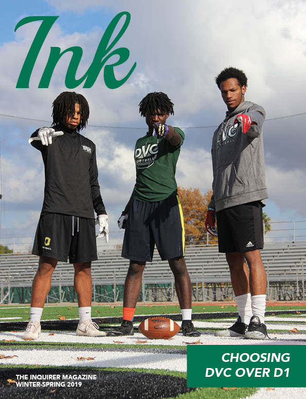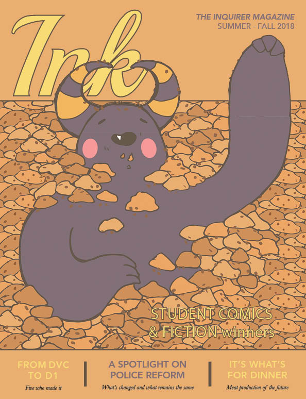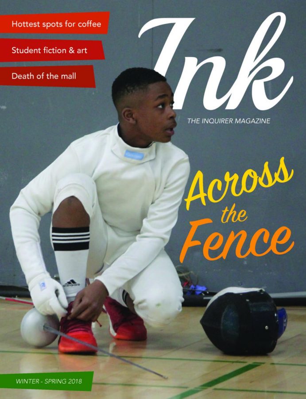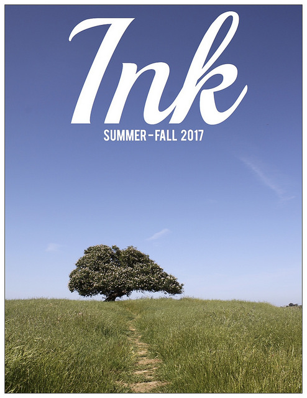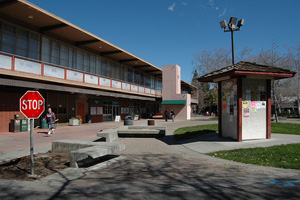Take a walk through the DVC quad in 2015, and you won’t recognize the place.
The main quad and three of its surrounding buildings – student services and the one housing the cafeteria and the Hotel and Restaurant Management program – will be replaced with new, environmentally friendly structures.
Steinberg Architects of San Francisco have worked for two years on plans for a $46 million revovation project that will transform an essential area of the college.
“It’s going to redesign what I call the heart and soul of the campus,” said DVC
President Judy Walters. “It provides a very welcoming entrance into our college.”
The architects gave the DVC community its first in-depth look at those plans March 24 at a meeting that drew about 80 people to the Trophy Room.
An initial problem, the architects said, was how to temporarily relocate students and staff and still have room for demolition and construction of the buildings.
Their latest plan, arrived at after many months of tweaking, avoids the disruption of massive relocation, although many important aspects are still to be decided.
“We’re looking for the bases-clearing home run here,” said lead architect Dan Cheetham. “I think we’re getting there.”
The project could start as early as fall 2013 and take about two years for completion, with financing coming from Measure A bond money.
Construction would start on a new student service building located just below the Language Arts building, with all the other buildings still up and running.
Once finished, staff would move into the new student service building and the old one would be demolished.
Construction would then begin on a second building, this one adjacent to the first and housing both HRM and food services. The two new buildings would ultimately be combined into a single complex.
Demolition of the old HRM and food services buildings would then leave an open space for landscaping and a nice view of Mount Diablo.
“Landscape will be an integral part of this experience,” said lead landscape architect, Chris Guillard.
The architects plan to make a ramp in the middle of the new building to connect the Language Arts and quad levels of the campus.
“It creates a very interesting buffer between where you learn and where you recreate,” Cheetham said.
The ramp will allow students to walk through the middle of where most of the activity is happening. They will have views into food services, the HRM academy, and the student services buildings.
“It becomes an incredibly dynamic, energetic, and interesting opportunity right in the middle of the campus,” Cheethan said.
The quad area will be relocated while the construction takes place. Although the architects said they have many ideas for the new quad, no plans are yet in place.
“A good quad really has access to all the various parts of the campus,” Cheetham said. “You can think about it, especially as it relates to DVC, as kind of a town square.”
The architects said they hope their budget allows every aspect of this building to be energy efficient, including some sort of “green” roof.
“Our goal is to make this building as green as we possibly can,” Cheetham said.
Current and future students will share their thoughts about the new quad in focus groups. Also, a website will be created in the next couple months to keep staff and students updated on the project’s progress.


